Mahaska County Courthouse

Key Information
- Year Built: 1885
- Location: 106 South 1st Street
- Current Tenant:
- Architecture Style: Romanesque
History
The First Mahaska County Courthouse
As a public building, much information about the Mahaska County Courthouse is available in various sources, including: the Birdsall’s 1878 “History of Mahaska County”; Hedges’ 1906 “Past and Present of Mahaska County”; and Clark’s “The Story of our Court Houses,” printed by the Mahaska County Historical Society, which in turn relied upon Avery Carlson’s articles in the Oskaloosa Herald during February of 1944.
The first Courthouse in Mahaska County was a wooden two-story frame building constructed in late 1844. The roughly-built 28 x 50-foot structure was located at the northwest corner of what is now Market Street and High Avenue. No reliable representations of it are known to exist. However, a later drawing shows it as follows:
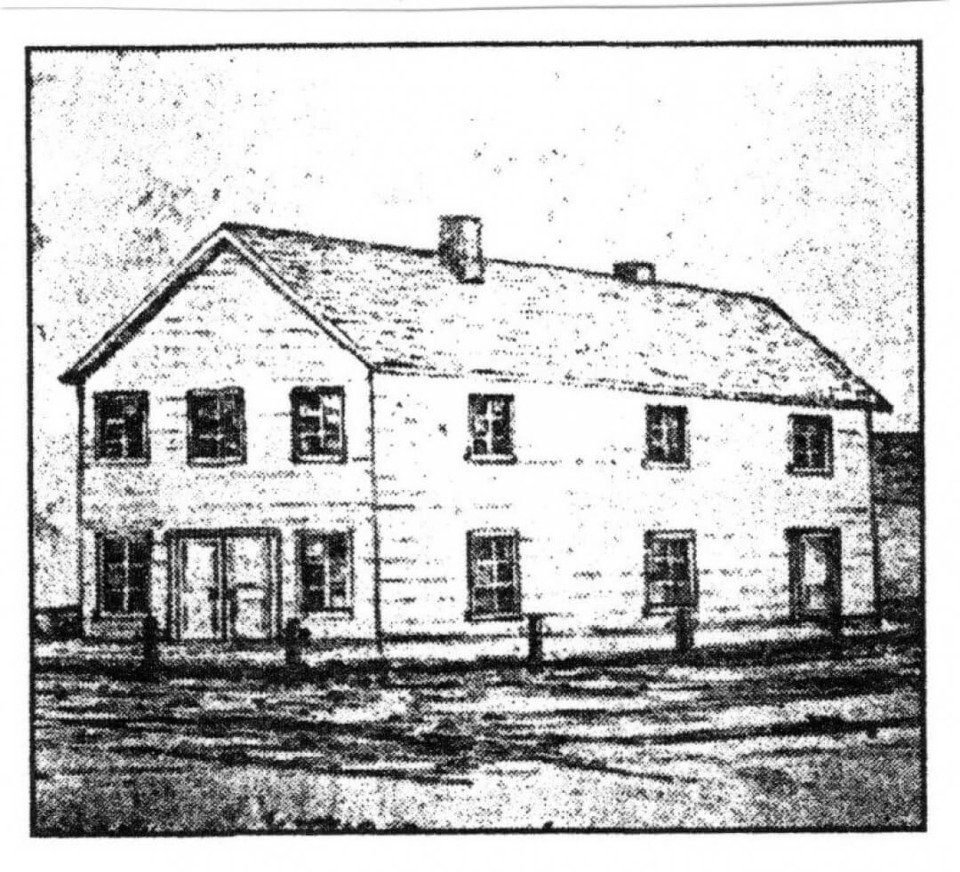
The only known photo of it shows a faint glimpse of the building in an 1868 photo of the west side of the square reproduced in the June 21, 1941 edition of the Oskaloosa Herald in “The Family Album” section, but it is too indistinct to yield much information. Due to poor construction, the building was abandoned as a courthouse by 1855. The courts were moved to rented quarters diagonally across from the current Courthouse where Mahaska Title is now situated. In 1869, the County Supervisors began to investigate the need for a permanent structure, and in 1877 the question of issuing a bond for construction was submitted to the voters, who rejected it by a 955 to 2,866 vote. On a resubmission in 1880, voters approved it by a 2,536 to 2,075 vote.
Thereafter, the Supervisors advertised in the Herald soliciting bids from architects for the design for a 90 by 90-foot building at a cost not to exceed $75,000.00 to be placed on the east side of the city square. Prior to that time, the north half of the east side of the square had housed various small businesses. A survey of the square from the 1850s shows the following businesses located there heading north from the alley: Yankee Smith’s grocery, Oglevie’s clothing store, a vacant lot, Irwin’s jewelry store, Macon brother’s drug store, and Hardy, Searle & Young’s dry good store. An 1864 photo of the location shows small frame buildings as follows:
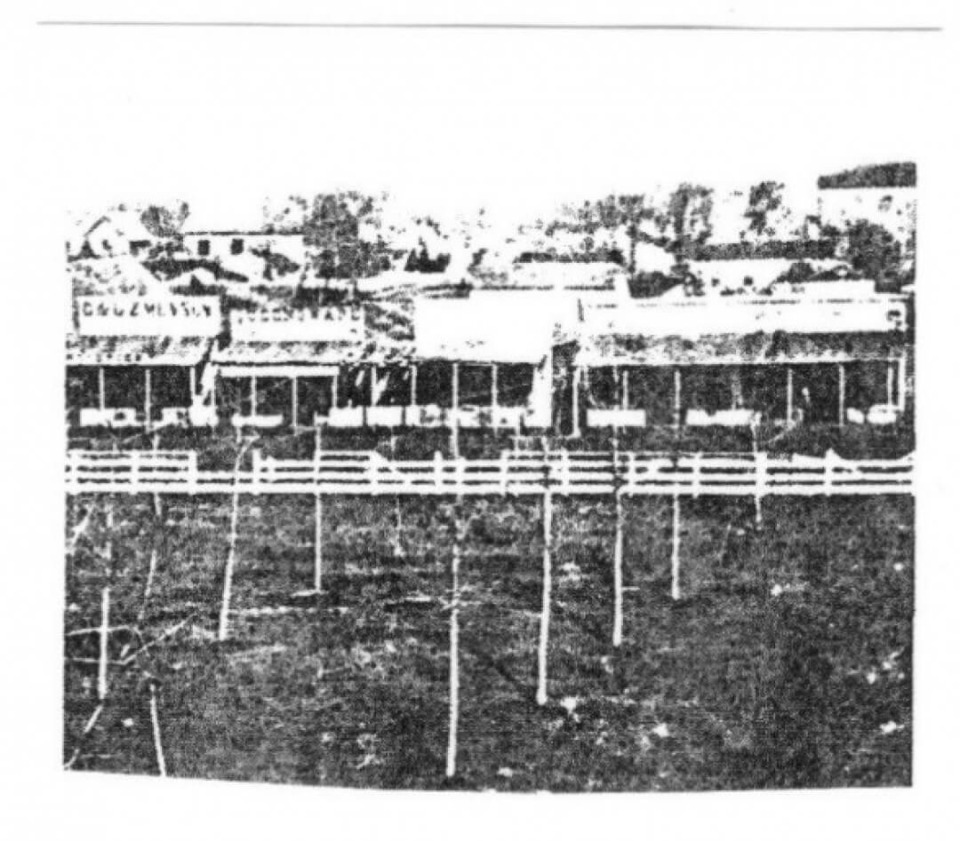
The Modern Day Courthouse
Plans were approved in 1881, and a contract was awarded to O.J. King of Corning Iowa to build the Courthouse for $75,000.00. Work was commenced, but concerns arose as to the foundation walls after they were built. Unsatisfied with the work, the Supervisors ordered the foundation removed and rebuilt. By 1883, the building was still unfinished and the contractor insolvent. He was then discharged and the Supervisors took charge of construction. By 1885, the Courthouse was still far from being completed, and the initial funding largely gone. Another vote was held, and an additional $50,000.00 approved for completion of the project. A new contract was entered in 1885 with John Volk & Co. from Rock Island, and by January 1, 1886 the construction was largely completed, at a total cost of $132,158.00. A dedication ceremony has held before a large crowd in late February of 1886 with John F. Lacey as a key note speaker. Lacey was a prominent local attorney and legislator, who would later be elected to Congress and achieve national renown for his conservation efforts. Upon completion, the new Mahaska County Courthouse appeared as follows:
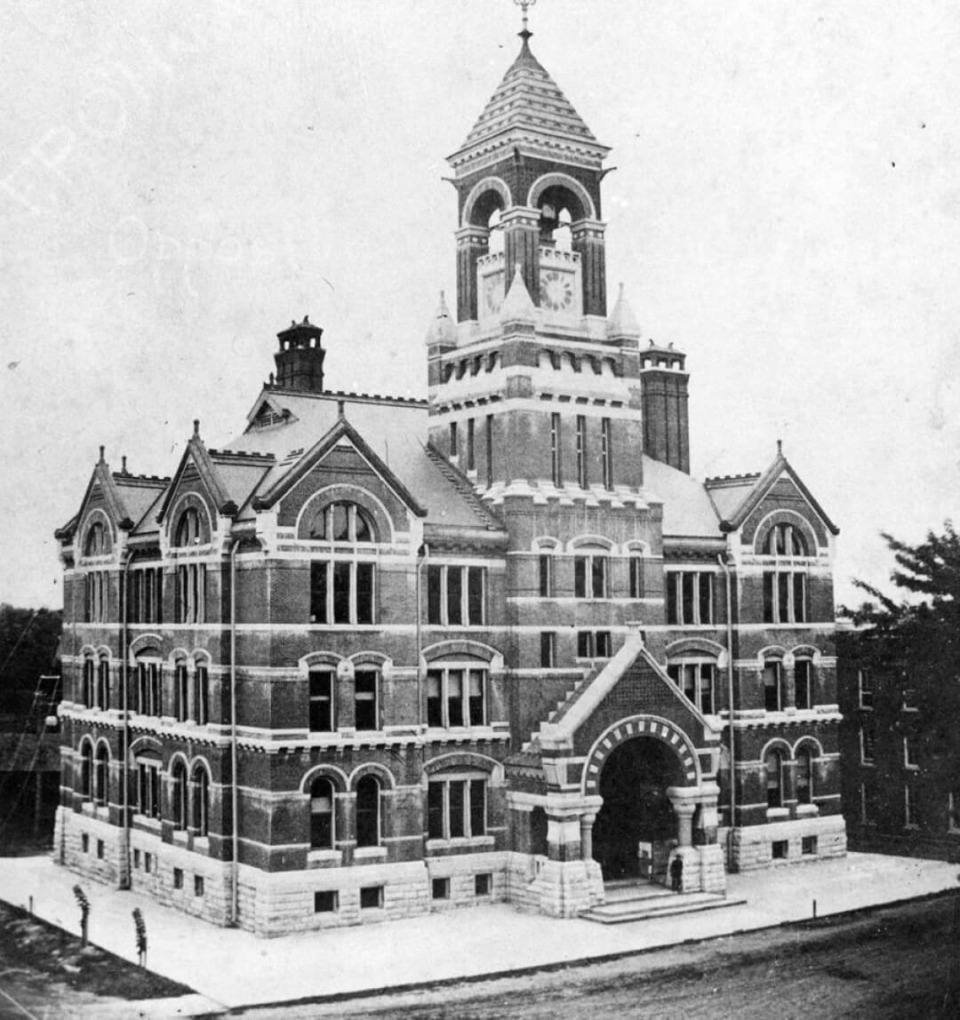
The architectural style has been described as Romanesque, or “Victorian Romanesque”. Romanesque is a style of building employed beginning in the mid-19th century, which was inspired by historic Romanesque architecture characterized by semi-circular arches, but used more simplified arches and windows, which was popular in the late 1800s for public buildings and university campuses. As originally constructed, the Courthouse had a large Victorian tower above the clock, and large chimneys on the north and south ends.
The entrance was covered by an ornate gabled roof with two large upright columns facing North 1st Street. Around 1916, two Civil War cannon were placed on wooden carriages on the sidewalk in front of the Courthouse (photo below). These were large naval style cannons, similar to the ones still on display in Forest Cemetery. These two, however, were later melted down during the World War II scrap metal drives.
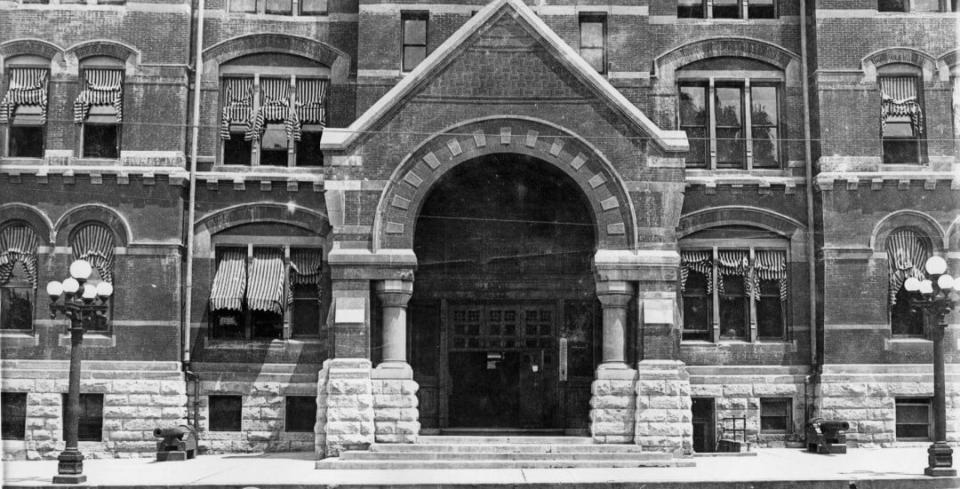
By 1902, the Herald recorded that new plans were being made for the building. The June 14, 1902 edition indicates the interior was to be “made over.” The article recounts a contract had been released to have the walls painted and frescoed, and that “among the notable decorations will be a large portrait of Chief Mahaska which will grace the east wall space of the main entrance on the second floor”. No longer present today, the fate of that painting is unknown.
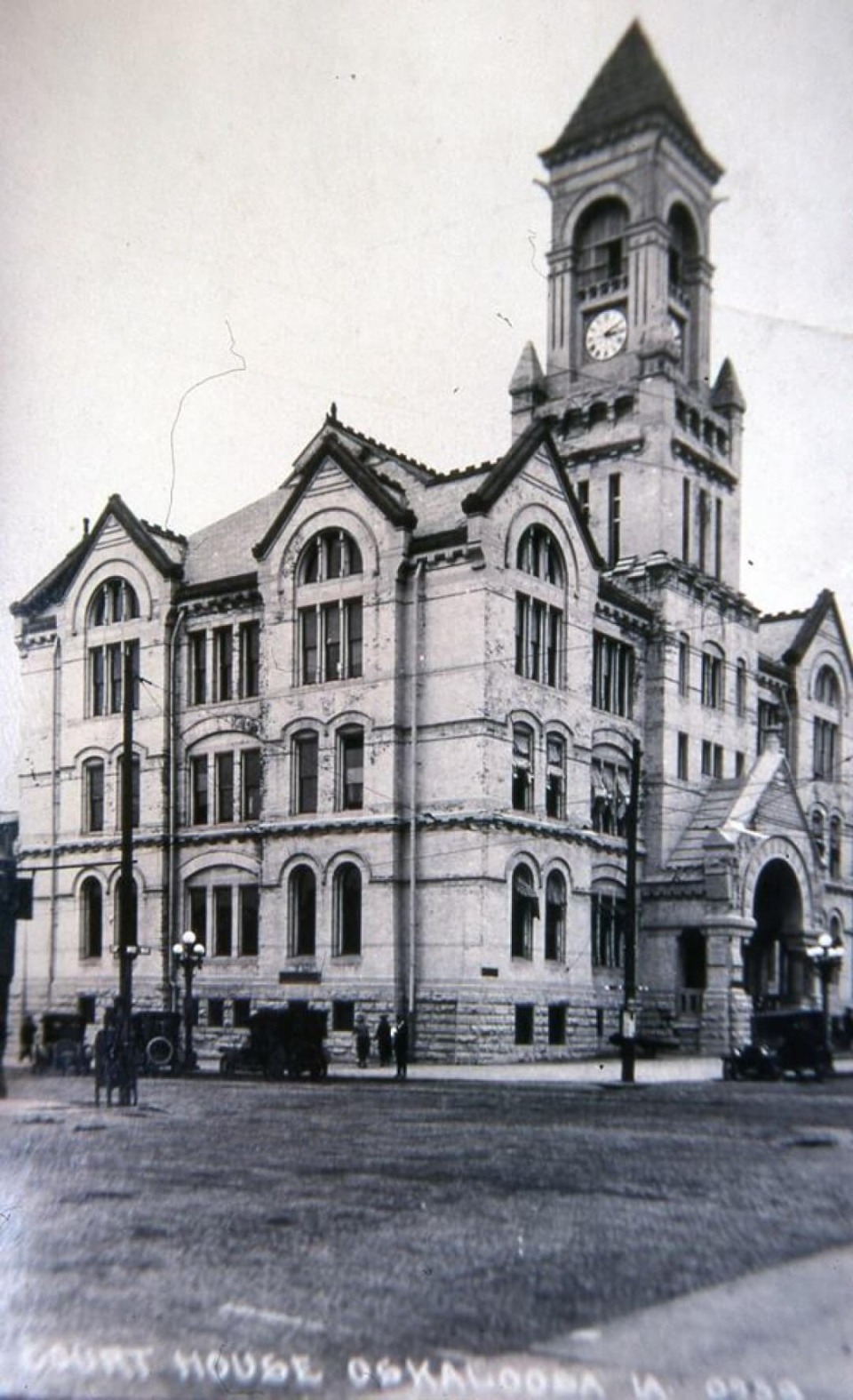
Perhaps hoping to modernize the look of the Courthouse in 1916, that summer four men were hired by the County to paint the building with two coats of gray paint (photo right). The job took twenty days to complete, for which they were paid $1009.80. Years later the paint would all be removed.
In a freak accident in March of 1918, a large weight from the clock broke loose and crashed through the third-floor ceiling of the building. The Oskaloosa Herald on March 28th reported:
“An accident which might have proven very disastrous happened at the court house at a quarter of five Saturday afternoon, when one of the huge weights of the town clock broke loose and crashed through the ceiling of the third floor. The weight, which is heavy, in the neighborhood of twelve hundred pounds, is held by a half inch steel cable and is enclosed in a wooden casing. The clock had just been wound and the weight dropped a distance of fifty feet before meeting an obstruction. It went straight through the cement floor of the third story, breaking the iron braces as though they were so much kindling wood. It then struck the iron railing of the stairway, tearing it down, but in some way bounced back onto the steps, and here its journey ended. The cable has probably never been changed since the clock was installed way back in the eighties, and is far past repair. A new cable must be sent for and so we will be without the use of a town clock for the next few days.”
A modern visitor to the third floor can still observe the damage caused by this incident. On the flight of stairs leading to the third floor, the pattern of uniform stone steps is interrupted by two wooden steps inserted to replace the stone steps broken by the weight’s fall.
Later, other major renovations were undertaken. When steam heat was introduced, the old chimneys were removed from the building. In 1934, major renovations were undertaken, and the old tower was removed. The clock tower was then capped with four corner posts at a lower height in what is known as “art deco” style. Likewise, the entrance was remodeled and the ornate old gabled entry removed.
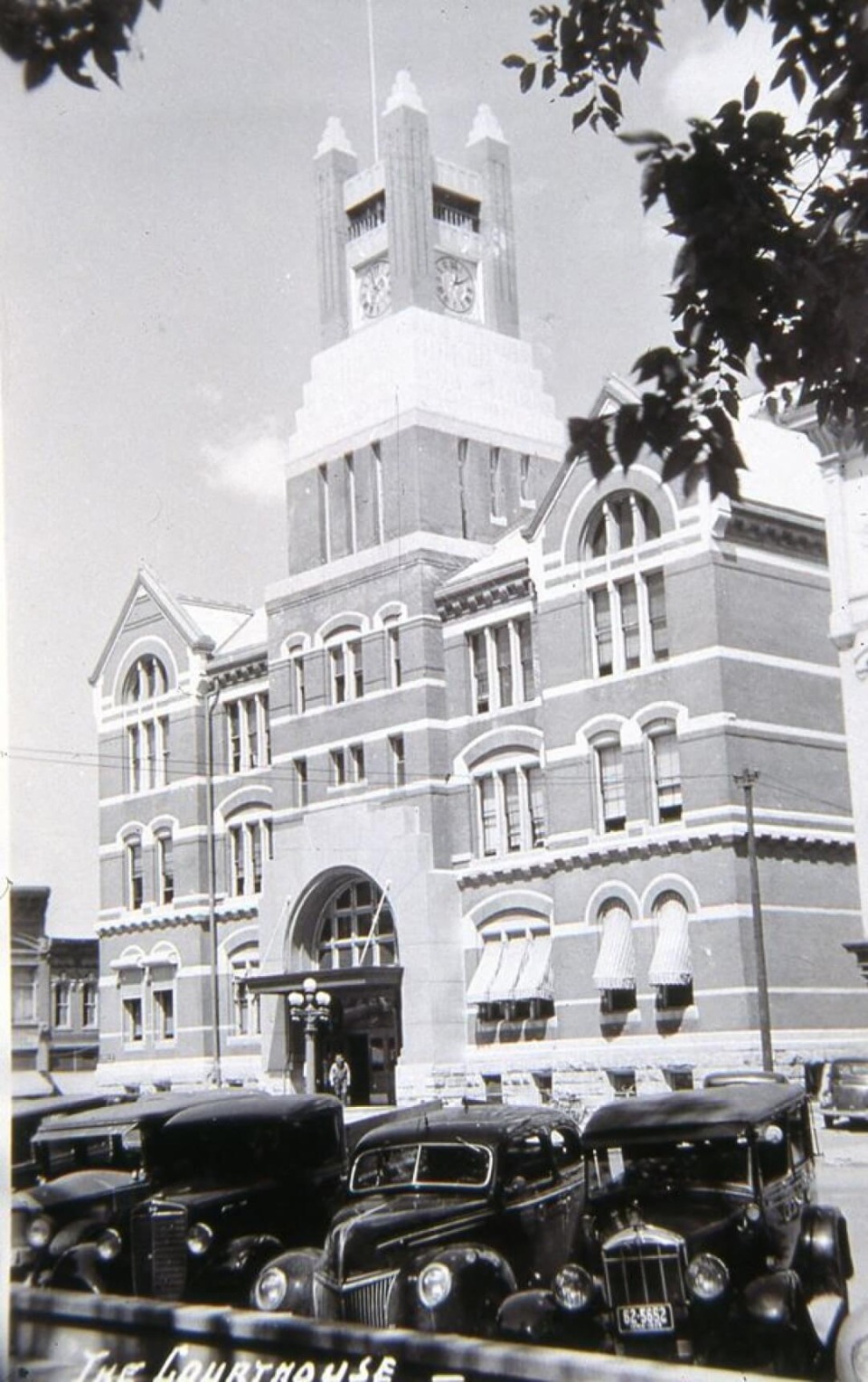
The two marble columns were eventually repurposed and now form part of the facade on a residence at 1215 C Avenue West. After this remodeling, the building essentially maintains the exterior appearance it has today.
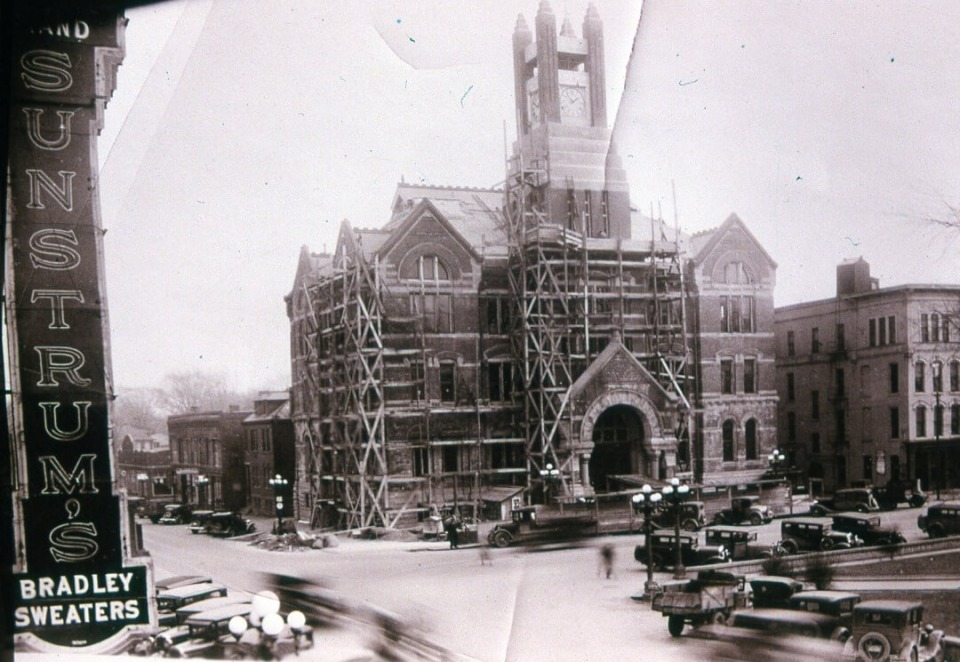
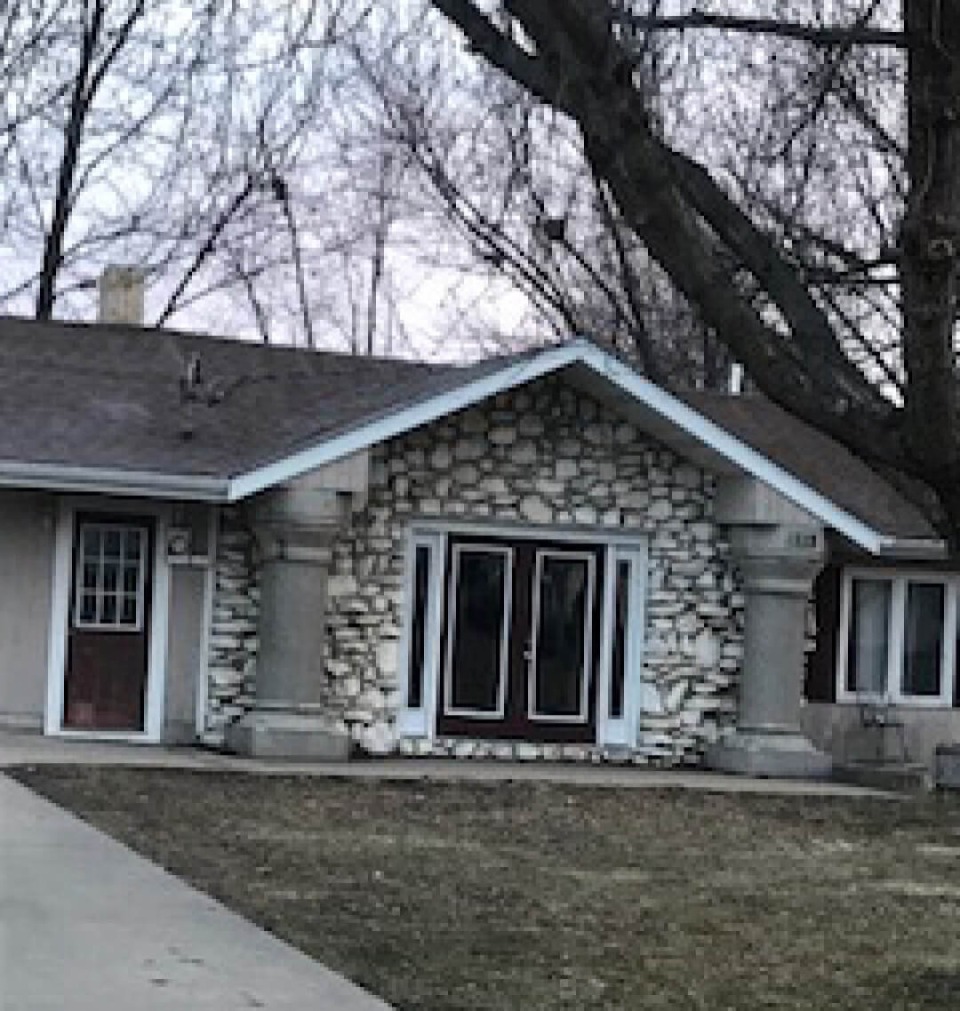
Remodeling Over the Years
Over the years, various changes and updates were made to the interior of the Courthouse as well. As originally built, the County jail was in the basement. It was later moved across the alley to the east, although the old gated jail door remains in the basement. Likewise, the law library and jury room were originally on the third floor but have now been moved.
The courtroom was also remodeled various times over the years. As originally laid out, it was much larger than its current size. It then spanned from the north wall of what are now the judge’s chambers to the south wall of the Courthouse. The dimensions of the original courtroom were approximately 57 feet east-to-west by 96 feet north-to-south. The current ceiling likewise has been lowered, and research shows the original ceiling to have been approximately 30 feet high.
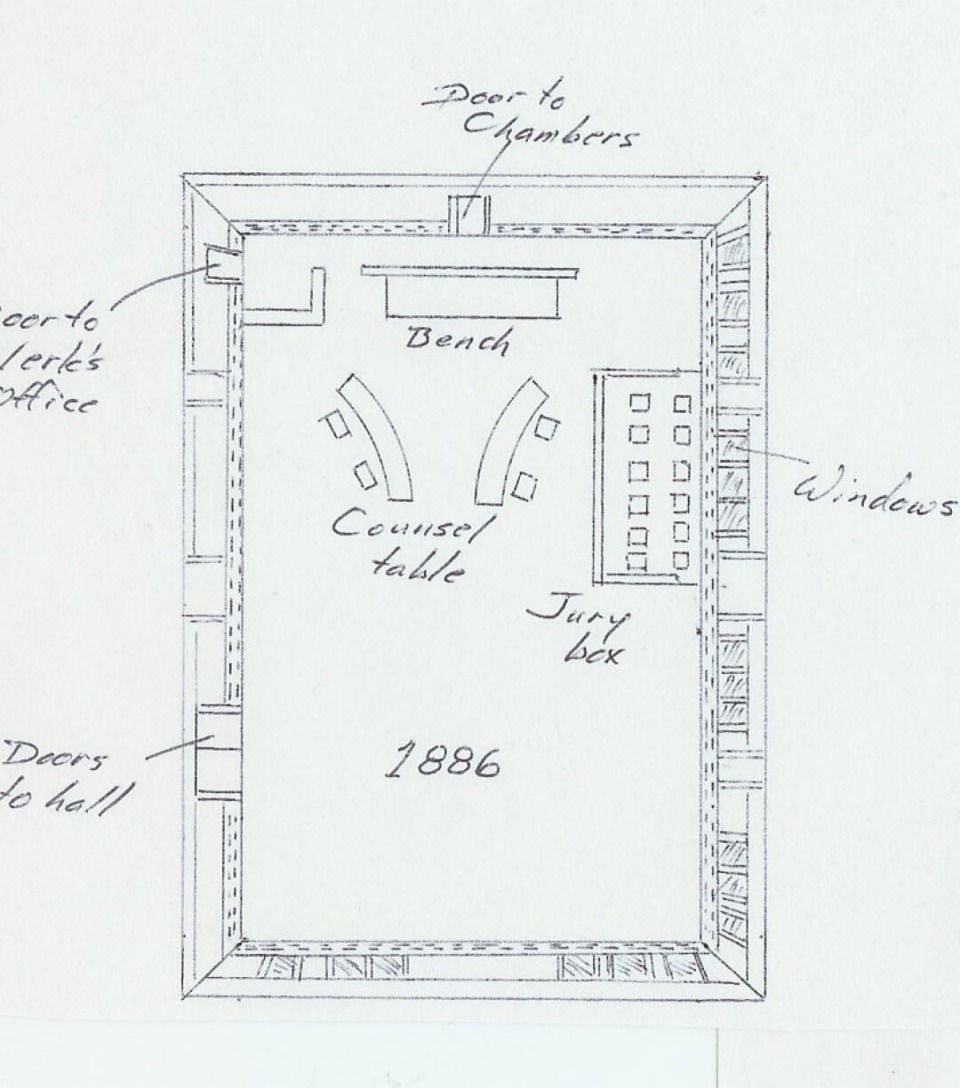
As originally constructed, the bench of the courtroom was along the northern wall. The earliest known photograph of the courtroom was taken about 1892. Behind the bench was a tall paneled wood backdrop. The photograph to the right shows conduit running from the wall out to the bench for early light fixtures. The stubs from the conduit may still be seen today on the north wall of the current chambers. In the northwest corner of the courtroom, the existing door to the clerk’s office is shown, with a stained-glass transom.
from the wall out to the bench for early light fixtures. The stubs from the conduit may still be seen today on the north wall of the current chambers. In the northwest corner of the courtroom, the existing door to the clerk’s office is shown, with a stained-glass transom.
The courtroom had a lower paneled area of dark stained hardwood reaching a height of 53 inches surrounding the outside walls. On the east of the room were nine large casement windows, each 35 inches wide. They were grouped in threes, with inset architectural detail, and rose from the paneled section to a stone lintel about 18 feet high. Above the lintel, each window was surmounted by a large square stained-glass window, in an alternating pattern. The south side of the courtroom had six similar windows. The west wall had painted detailing, as shown in the photographs and sketches below. The ceiling had similar painted detailing as shown. The ceiling was divided into four sections, by three supporting members, with large curved moldings in the edging. The two central sections each had two large circular ventilation ducts, with lattice work gratings.
Detail of painting on original ceiling
There is some question as to the original treatment of the walls and ceilings. The 1892 photograph shows walls with a bold-print wallpaper, along with supporting the architectural wall details having a marbled appearance. It is not known when the paper was added or whether it was original. Since the courtroom picture dates to around 1892, when the Courthouse was still less than ten years old, it seems likely that this may have been the original wall treatment. The photograph also shows the courtroom to have been carpeted at that time.
Predictably, given the size of the room, acoustics were a problem. The June 14, 1902 issue of the Oskaloosa Herald contains an article as follows:
A New Court House
Interior of Mahaska Building to be Made Over
The Board of Supervisors has let the contract for interior work on the court house that will practically make that structure a new building inside. The walls are to be painted and frescoed and all the wood work is to be dressed up anew. The acoustic properties of the court room are to be changed and improved. In fact, the room is to be entirely made over. The contract for the work has been let to the Andres Decorating Company, of Clinton, and the amount to be expended is $2,400.00. The $2,000.00 is to be paid for the frescoing, and the $400.00 for the change in the courtroom. If the acoustic properties are not materially improved, the $400.00 is not to be paid.
Among the notable decorations will be a large portrait of Chief Mahaska which will grace the east wall space of the main entrance on the second floor.”
It is unknown what, in fact, was done to the courtroom for the $400.00 or, for that matter, whether the acoustics were improved. In areas of the walls and ceilings presently concealed by later alterations, painted details may still be observed on the west wall of the courtroom and above the lowered-ceiling. While it is not known for certain, it seems likely that these were added in the 1902 work. The painted details on the ceiling may be the originals, but the wall treatment likely dates to 1902, since no trace of the wallpaper can currently be found.
Painted detail on west wall above lower 1935 ceiling
The details of work performed around 1910 are also uncertain. The December 29, 1910 Oskaloosa Herald issue reports:
All in Readiness
The carpenters completed their work in the court house yesterday and everything was in readiness this morning. A sort of a wooden partition was constructed between the rear of the jury box and the east wall of the room, which will allow the passage of people without disturbing the attention of the jurors. The arrangement of the furniture in the room has been changed. The new judges’ desk has also been installed.”
Despite those efforts, no substantive changes appear to have been made to the courtroom until the 1930s. The February 6, 1935 Oskaloosa Herald reported:
REMODELING COURT ROOM IS REVIVED
Improvement Agitated Again to Create More Office Space
Plans for remodeling of the Mahaska County district court room which have been suggested and then forgotten at various times in recent years have again been revived by members of the Mahaska County Bar association and the board of supervisors. During the past few days the bar members have been discussing such a remodeling move with the supervisors and Charles Capper, local relief engineer. Previously several bar members had been somewhat adverse to any changes but now appear to agree with court judges and supervisors that changes should be made.
Ready to Start
Mr. Capper said that he needs only the word of the supervisors to start the remodeling project since approval to expend emergency relief funds for material was received last August in a general court house remodeling and redecoration program. Relief labor to carry on the project is also available now. Mr. Capper has estimated that the planned court house remodeling would cost about $500.00 in materials while regular relief wages would be paid workers.
Several plans for the court room remodeling have been offered since it was first deemed wise to rearrange the big chamber. The latest advocated by most attorneys would be to move the judge’s bench forward and partition off the north 15 feet of the court room for a judges’ study room and jury witness room. The judges would occupy the east room and jurors and witnesses the west room. The new plan calls for a hallway to be cut from the rear of the judge’s bench between the new rooms and connect with steps leading to the jury deliberation chambers.
Plan Third Floor Rooms
Another move in the remodeling plans would be to arrange new rooms for the county attorney above the judges’ study and jury and witness rooms. Since the court room ceiling is two stories high, there would be ample room for the country attorney’s office on the third floor.
The court room has long been considered too large and the ceiling too high. Spectators at the rear of the court room find it hard to hear the progress of trials or meetings at the front.
No definite steps on the remodeling have been taken yet.
The exact date of the work is not presently known, but apparently shortly following that time, the first major renovations of the courtroom were undertaken. A new cinder-block wall was constructed for the north wall of the courtroom, and the current anteroom, reporter’s office, and judge’s chambers created. The bench was moved to just south of the new wall, still along the north side of the courtroom. The ceiling of the room was also lowered about twelve feet, to the level of the stone lintel above the casement windows. The ornate stained-glass windows were now above the new ceiling and no longer visible from the room. The walls above the lower paneled sections were covered with brown acoustical tile and the new lowered-ceiling was covered with similar brown acoustical tile, applied in an ornamental diagonal pattern. At the junction, a wide ceiling molding was installed. The 1892 photograph shows the lower paneled walls to have been a dark stained hardwood. At some time, possibly in the 1934 remodeling, they were painted a flat yellow color.
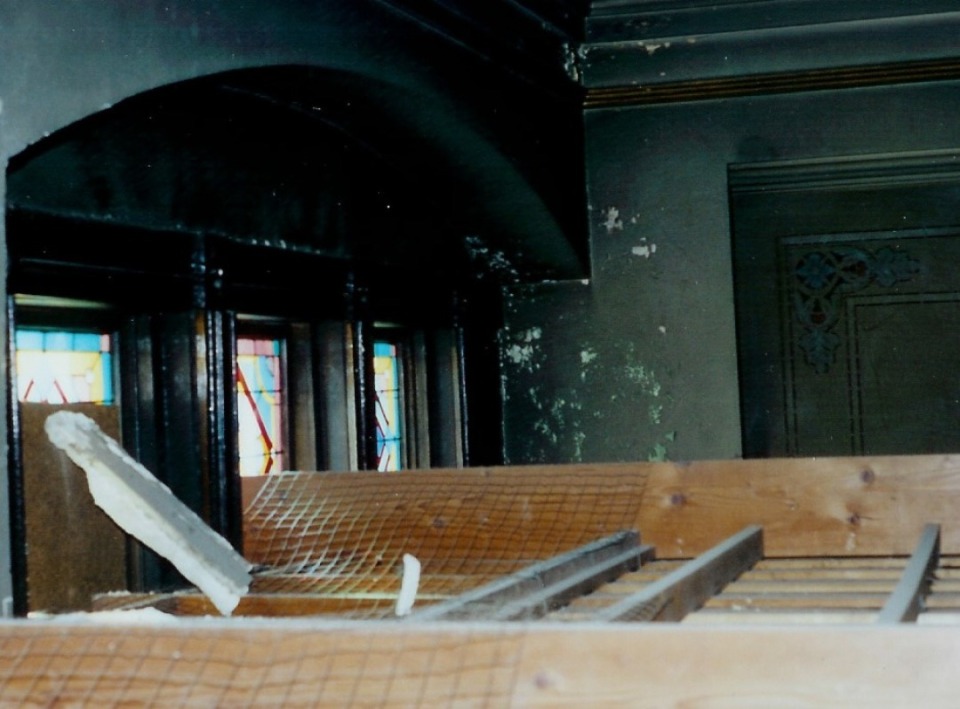
Stained glass windows above level of lowered 1935 ceiling.
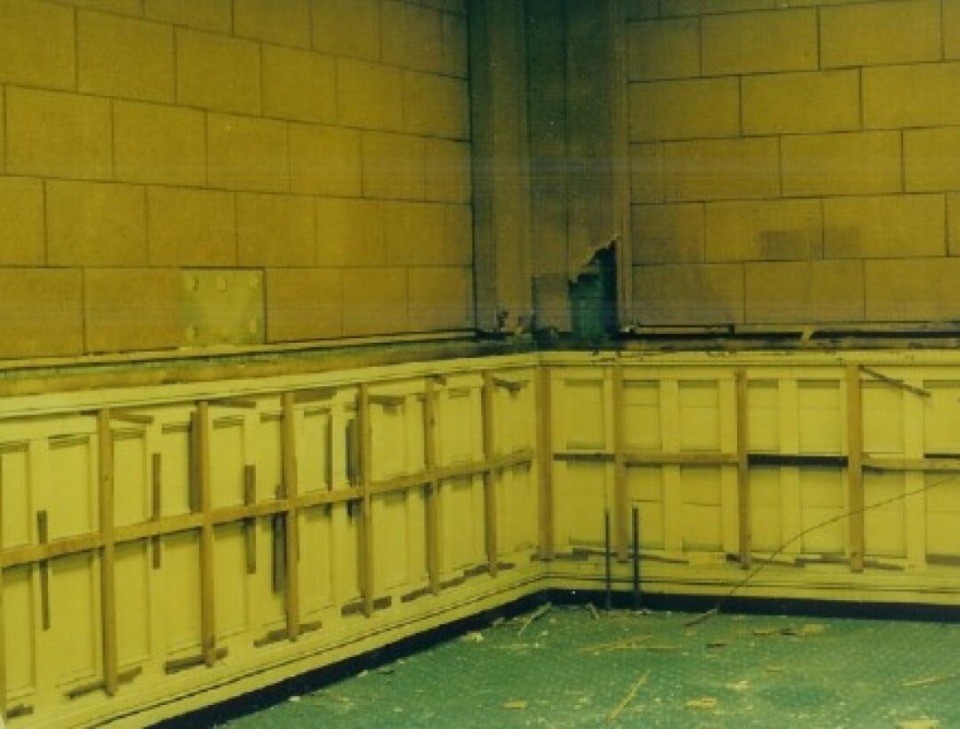

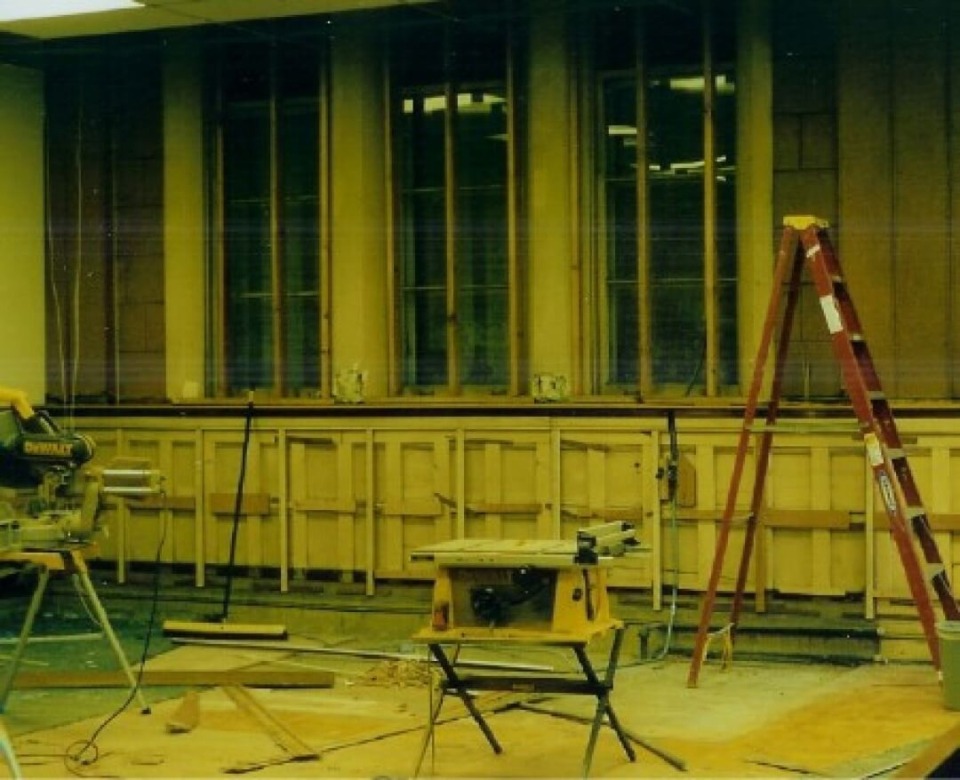
The courtroom remained the same until 1967, when yet another remodeling project was undertaken. At that time, the courtroom was again reduced in size when a framed partition wall was built that separated the current law library and jury room from the courtroom proper. The original jury room had been reached by going upstairs to the third floor from a door to the north wall of what is now the judge’s chambers. At some time, presumably in 1967, that doorway was closed-in and plastered-over. Likewise, the original law library had been located on the third floor where the magistrate’s court is currently located. During the 1967 remodel, the six large casement windows left in the courtroom were bricked-over and closed-off completely. The windows in the portions of the courtroom now comprising the judge’s chambers and the current jury room were left in place. The windows in the courtroom that were sealed-over were not, however, removed. The casements and glass planes remain in place, as exposed in the current remodeling, and were simply bricked-over on the outside and framed-over on the inside. The arrangement of the room was also changed at the time. The bench was moved to the east side of the room, and the jury box moved to the newly-installed south wall of the courtroom. Several years later, the interior of the new library would be remodeled, with the original wood paneling torn out and new oak paneling built in its place. In the latest courtroom remodeling in 2006, the stained-glass windows from the courtroom—which had been left in place but bricked-over in earlier remodeling—were removed and placed in the courtroom as a backdrop for the bench as presently situated.
Floor plan after remodeling in 1967
Over the years, the Courthouse has been witness to many events and stories. In the 1930s, when the law library was on the third floor, a notorious member of the local bar scene who was later murdered in an unsolved crime in 1972, would reportedly rendezvous with his girlfriends in the library. Prior to the 1967 remodeling, the large courtroom windows on the east side of the building fronted the then-County Jail across the alley. Stories recall that when colorful local attorney Howard Life would make his arguments to the jury in criminal cases while the courtroom windows were open in warm weather, the inmates in the jail across the alley behind the jury box would cheer him on. When prominent local attorney Tom Bray (1905–1967) was trying a case in 1967, he was stricken while in the courtroom and died in a nearby ante room.
The Courthouse was also the scene of the nationally-known trial of the Eddyville “trap-gun” case Katko v. Briney, which was tried by local counsel Garold Heslinga and Howard Life. Briney was a landowner whose abandoned farm house had been broken into several times for petty theft. In response, he rigged a shotgun as a trap, which blasted a thief as he was breaking in to steal fruit jars. Katko pled guilty to a theft charge and then sued Briney for damages. The case eventually made it to the Iowa Supreme Court, which affirmed the verdict against Briney that deadly force may not be used in defense of property. The ensuing award of substantial damages to the intruder touched a nerve in conservative circles and the case garnered national media attention, making the case a staple in law school classes across the country.
Katko v. Briney
The Katko v. Briney case of 1971 set legal precedence regarding how property owners can protect their property from trespassers.
In 1967, Marvin Katko and a friend b roke into the Briney's abandoned property in search of antique jars. Upon entering one of the bedrooms, Katko was shot in the leg by a spring gun, set to go off if an intruder entered, and suffered severe injury.
roke into the Briney's abandoned property in search of antique jars. Upon entering one of the bedrooms, Katko was shot in the leg by a spring gun, set to go off if an intruder entered, and suffered severe injury.
Katko sued the Brineys for his injuries and won. Garold Heslinga, formerly of Heslinga, Dixon, and Hite, served as Katko's attorney in "The Spring Gun Case." The Brineys appealed to the Supreme Court of Iowa, where the verdict was held up. 
The case appears in every law school textbook on personal injury lawsuits, and stands for the proposition that human life is valued more than property. Accordingly, deadly force cannot be used to protect an unoccupied house.
Learn more about the controversial "Spring Gun Case."
Information Sources
Birdsall, Horace, History of Mahaska County, Iowa, 1878
Carlson, Avery. The Oskaloosa Herald Feb. 1944
Hedge, Manoah, Past And Present of Mahaska County, Iowa: Together With Biographical Sketches of Many of Its Prominent And Leading Citizens And Illustrious Dead. Chicago: S.J. Clarke Pub. Co., 1906.
Heslinga, Garold F. Long-time local attorney. Personal interview.
Jacobs, John. Local historian. Personal interview.
Mahaska County Historical Society, The Story of Our Court Houses, undated manuscript
Oskaloosa Herald, 14 June 1902, 29 Dec. 1910, Mar. 1918, Feb. 1935.
“The Family Album.” The Oskaloosa Herald 21 June 1941.


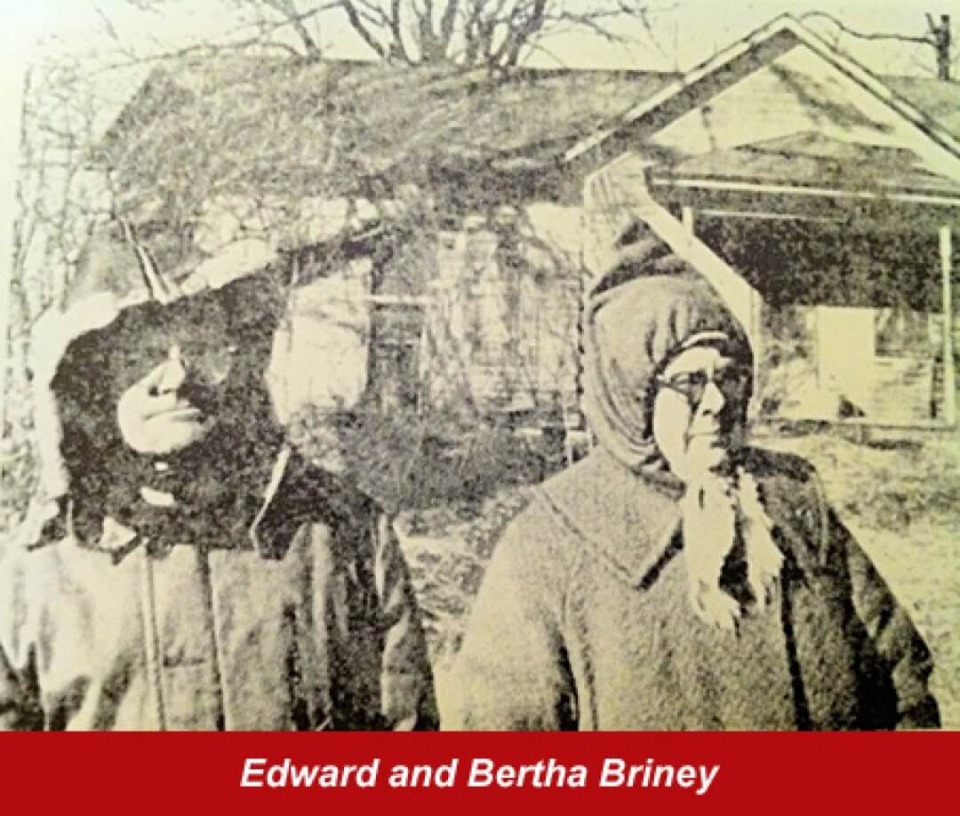



Find us on Facebook!